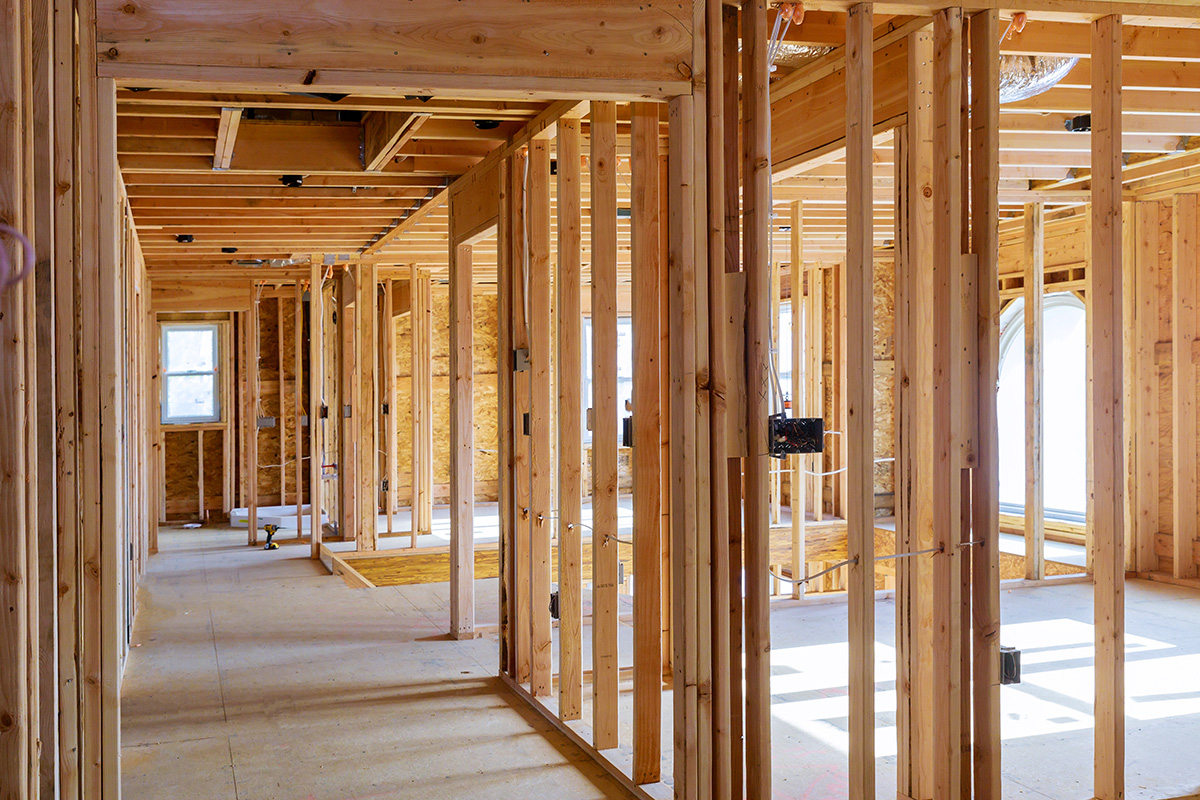Features
Discover Luxury Living at The Estates at Rocky Point.
Welcome to a world where elegance meets innovation and comfort. Each home in our exclusive community will be a masterpiece of design and craftsmanship, thoughtfully curated to offer an easy-living lifestyle with sophistication. From the Magnolia cabinetry to the state-of-the-art appliances, no detail has been overlooked. Each home’s blend of features offers both functionality and style.
For feature upgrades, see the full array of options at Riverhead Building Supply.
Exterior
- GAF® Timerline HDZ Architectural shingles.
- Certainteed® Mainstreet vinyl siding
- Andersen® 200 Series Tilt-Wash Double Hung windows
- Andersen® 200 Series Permashield sliding patio doors
- Thermatru® insulated fiberglass entry doors
- 3 Porch options available
- Landscaping with irrigated front sodded lawn – Preconstruction special
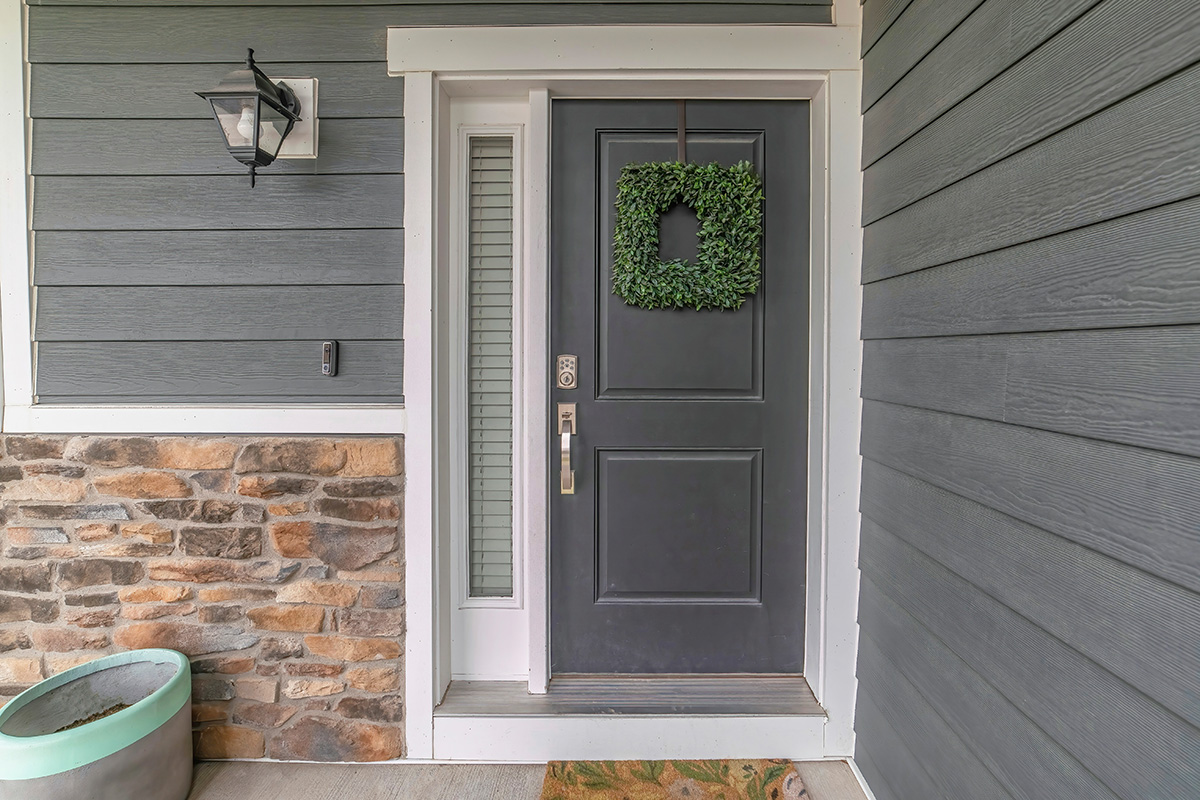
Interior
- 2 x 4 studs (SPF) 16″ on center
- Ceiling heights: 9ft 1st floor & 8ft 2nd floor
- Six-panel solid Masonite® interior bedroom doors painted white semi-gloss, with Schlage® door hardware.
- Base moulding 1×6, door / window casing 1×4
- Upgrade Tray ceiling / coffered ceiling available
- Separate laundry room
- Floor covering options available
- Oak Stairs & railings
- Leviton® Decora white silent rocker switches
- LED recessed lights
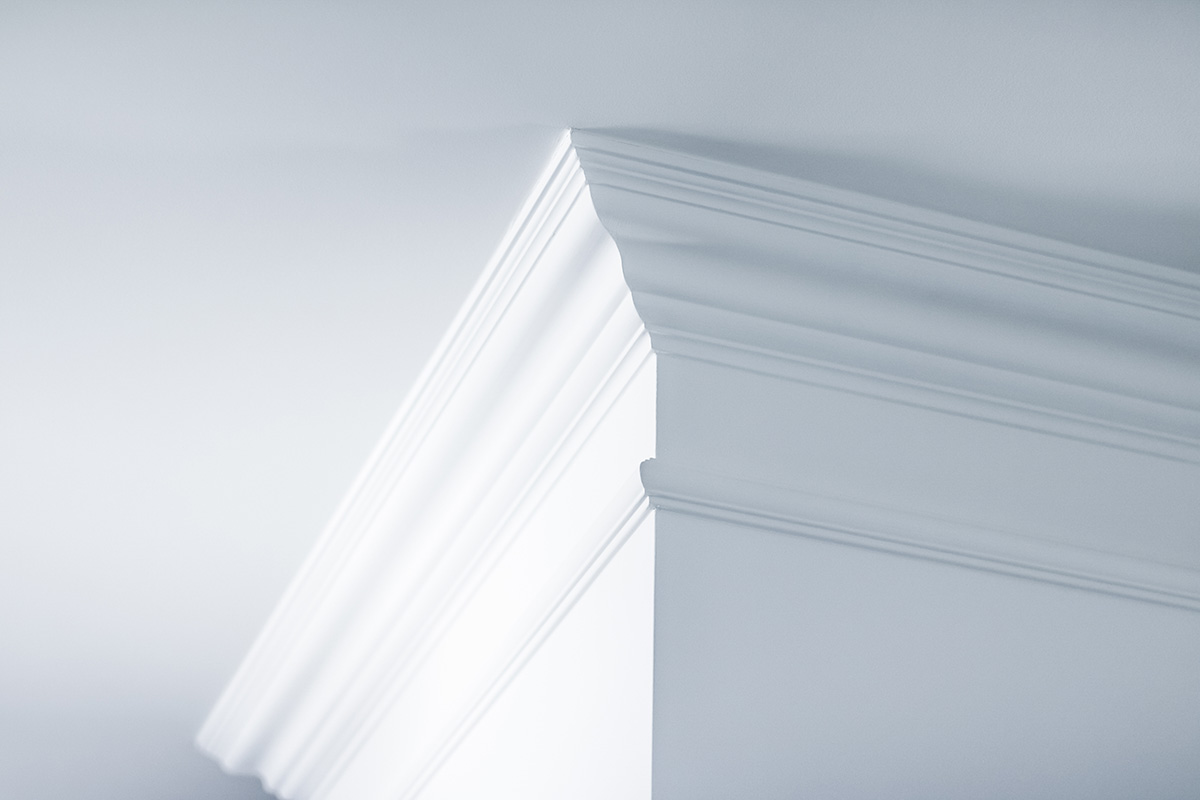
Kitchens
- Wolf standard cabinets
- Medallion upgrade cabinets available
- Quartz countertop options available
- Appliances included
- Separate pantry available in certain models
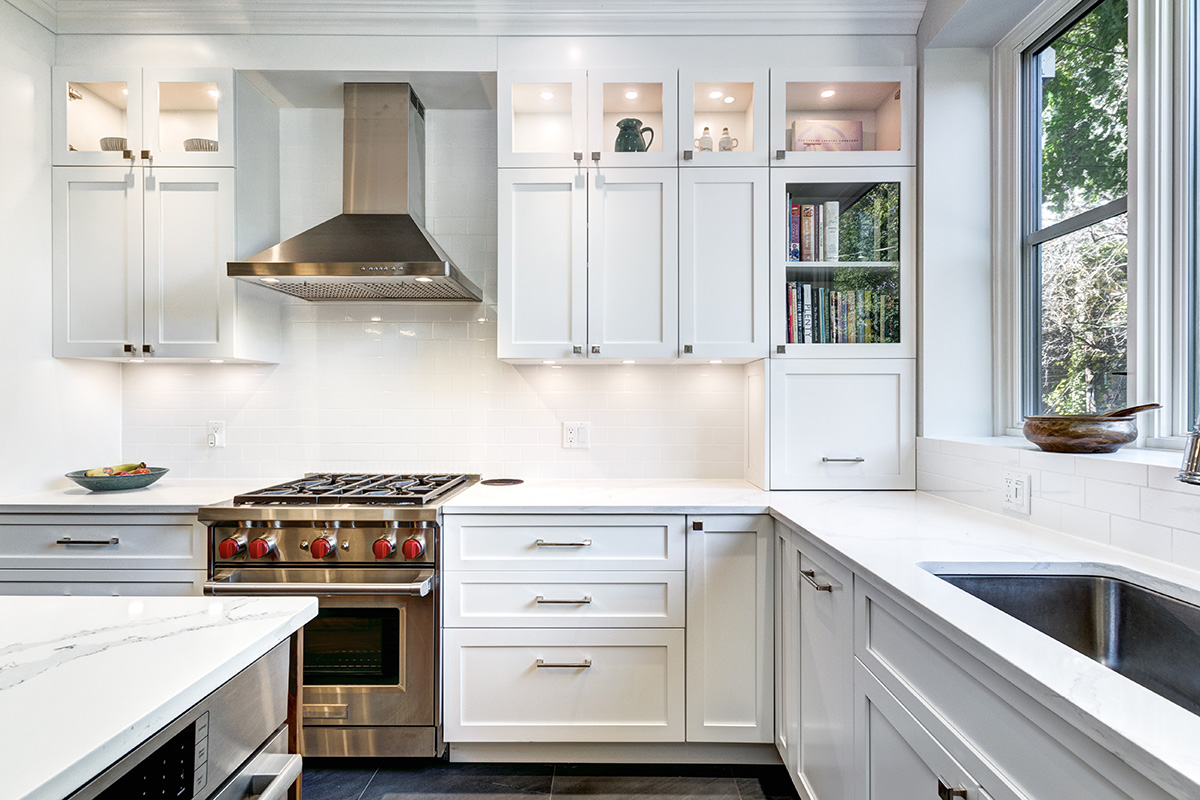
Bathrooms
- Wolf standard cabinets
- Medallion upgrade cabinets available
- Quartz countertop options available
- Freestanding bath tub available in the primary bath in certain models
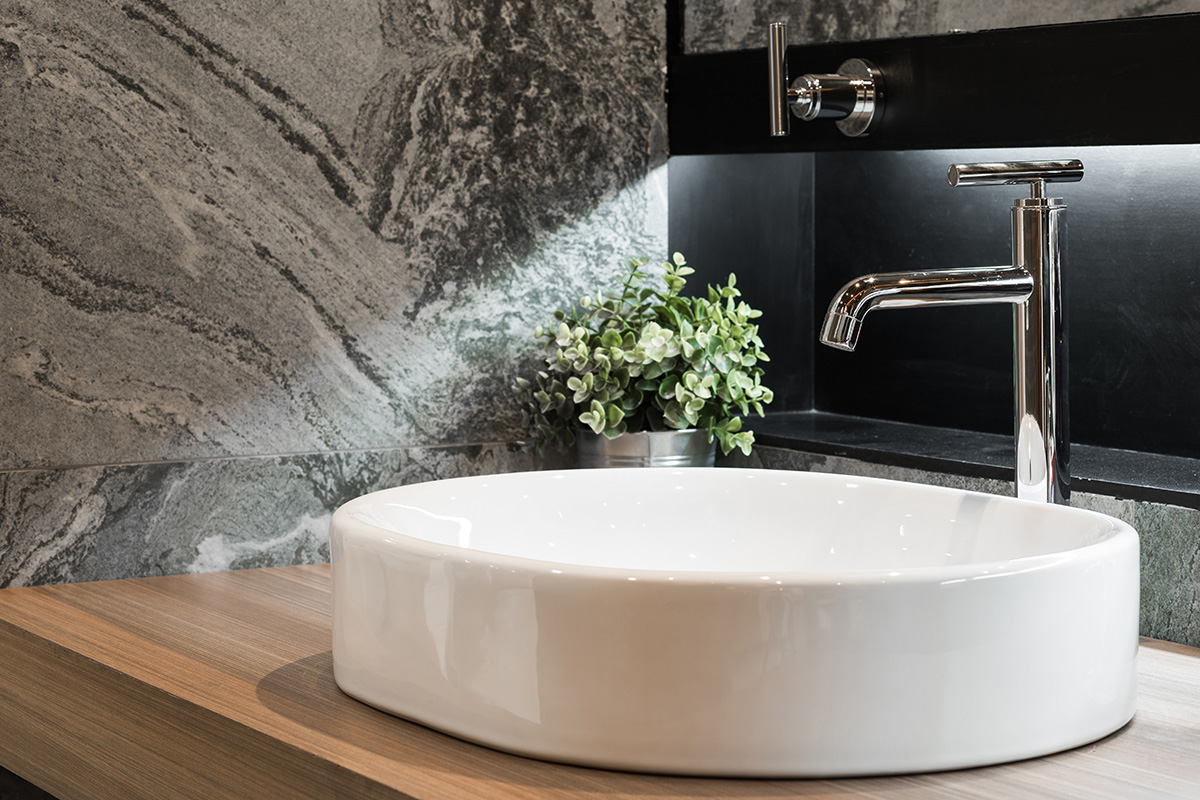
Energy Efficiency
- Natural gas heating for home, stove, dryer, optional fireplace and furnace
- Caulk under all exterior and mating walls, LED hi hats, ceiling boxes & electrical knock outs
- Low expansion foam around doors, windows, switches and outlets
- Owens Corning R-21 fiberglass wall insulation with vapor barrier
- R-38 ceiling insulation with vapor barrier, baffled at eaves for ridge venting system
- HVAC Trane
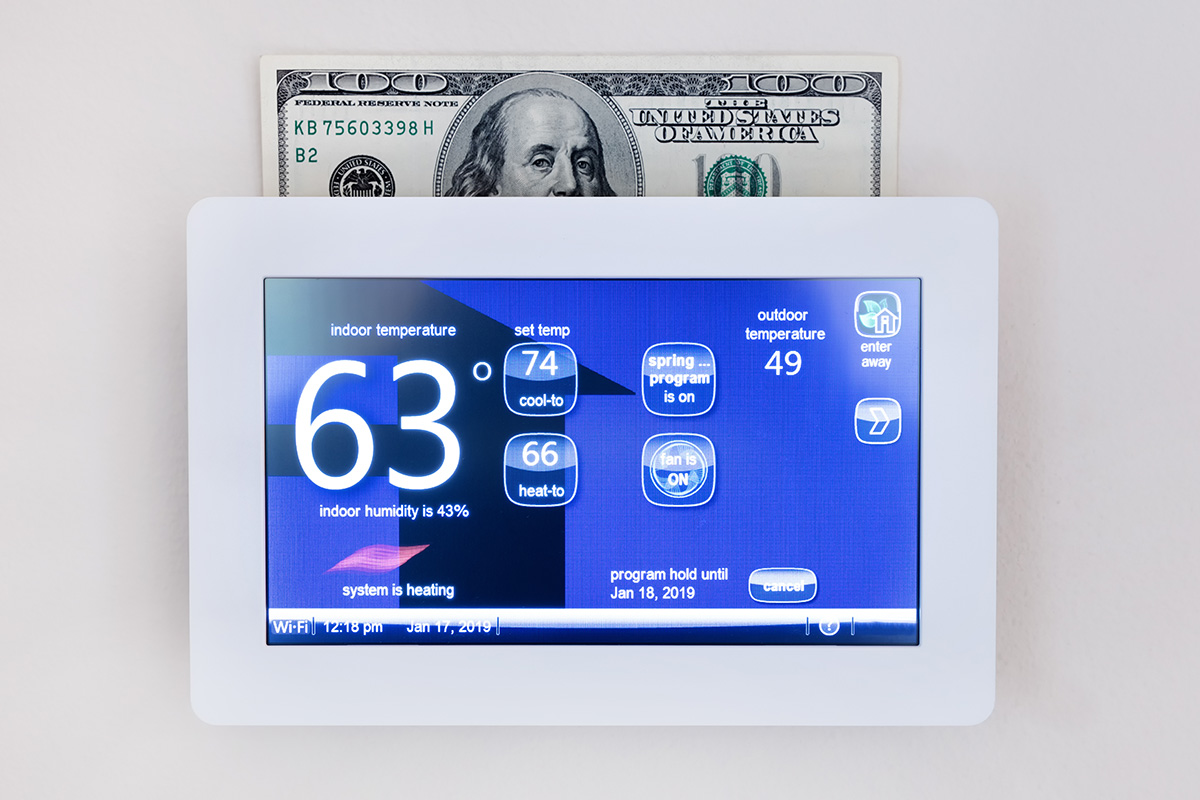
Structural Details
- 2×6 exterior walls
- 2×4 interior walls
- 2×10 floor joists
- ¾” tongue & groove plywood floor sheathing
- Plywood roof sheathing
- ZIP System exterior sheathing
